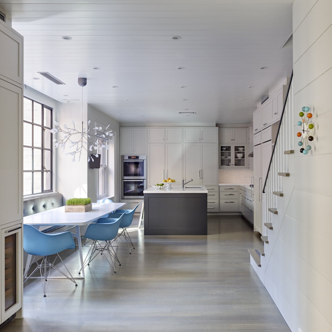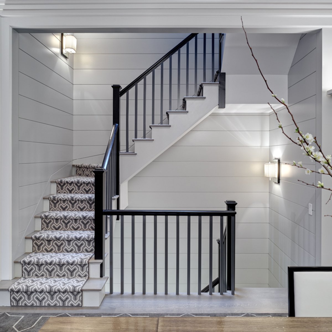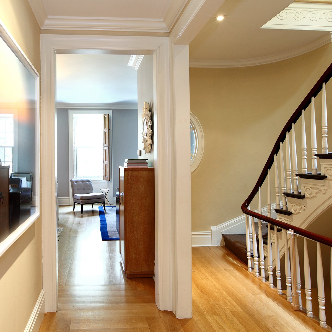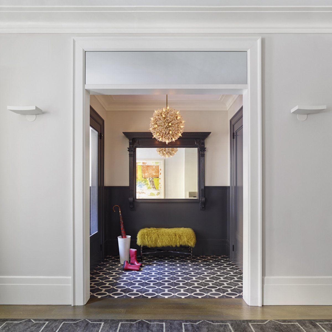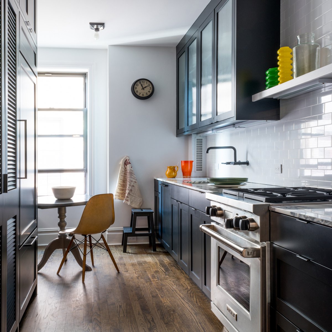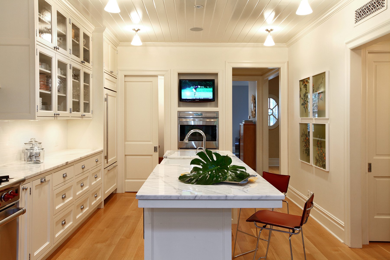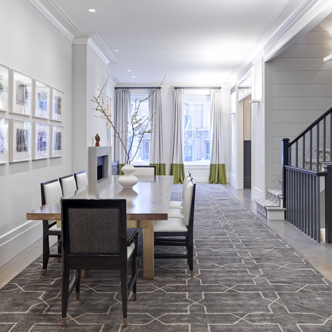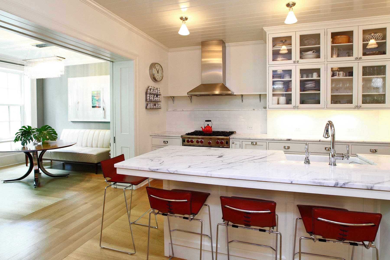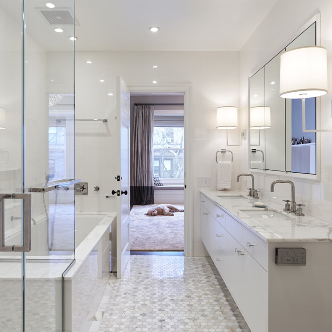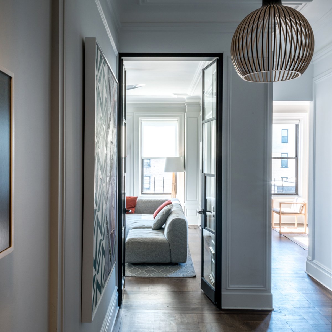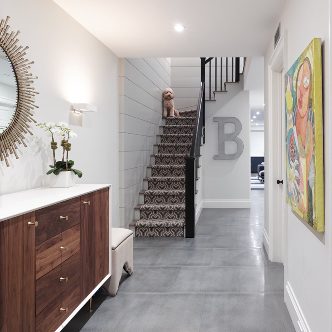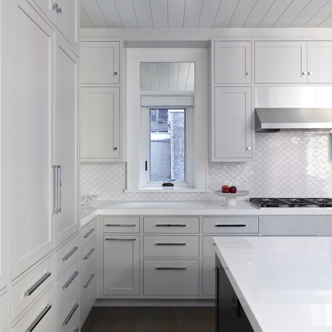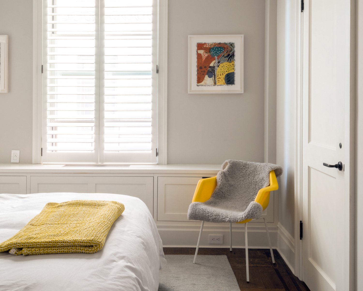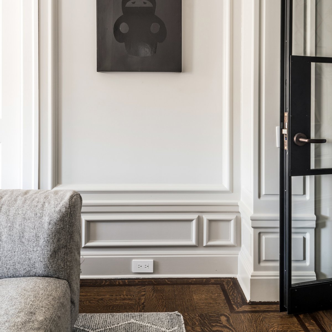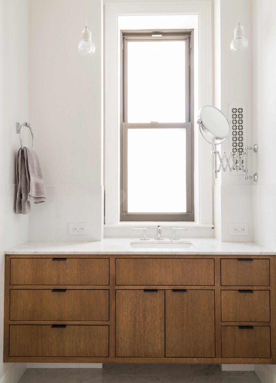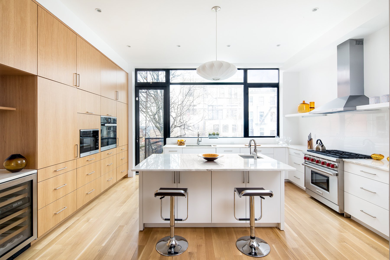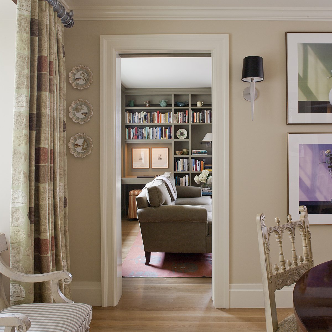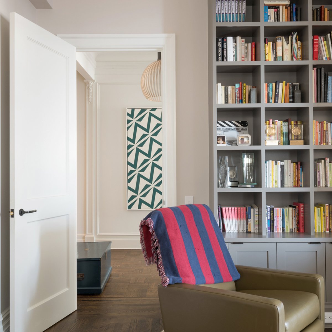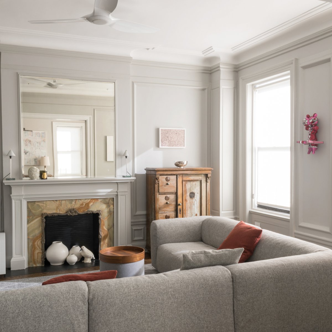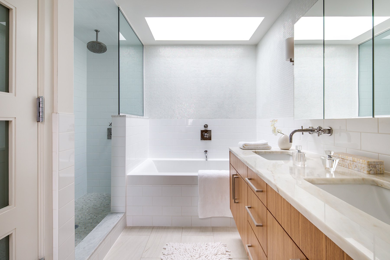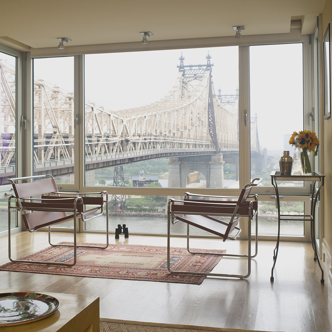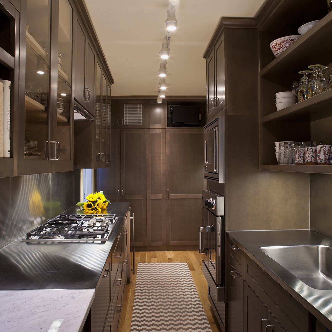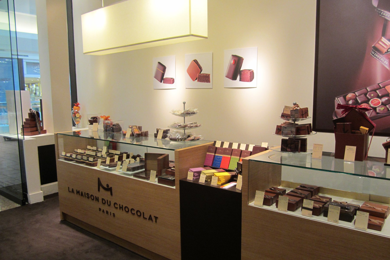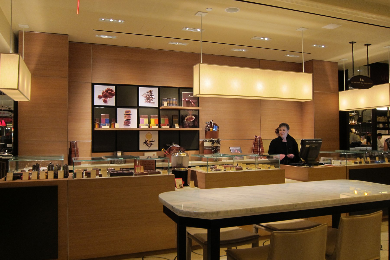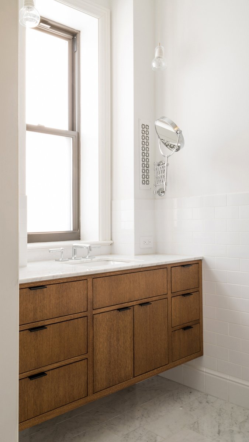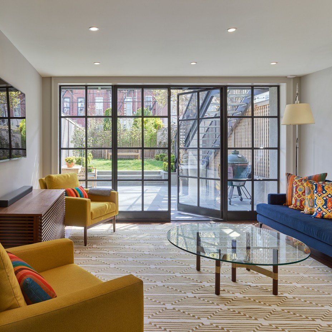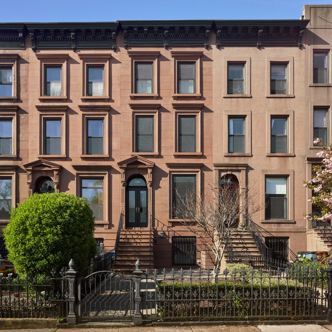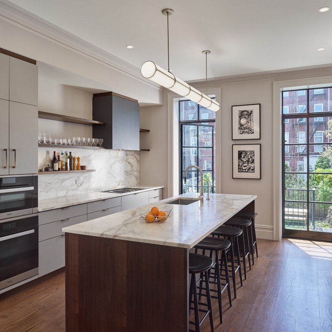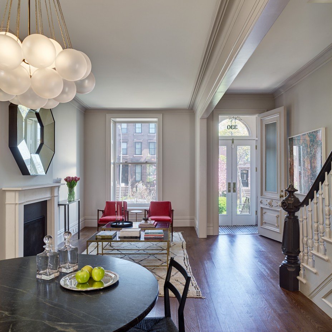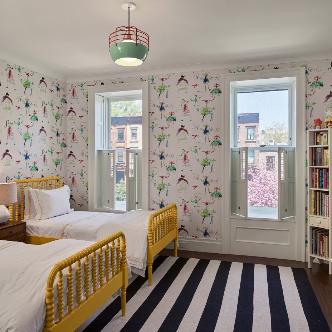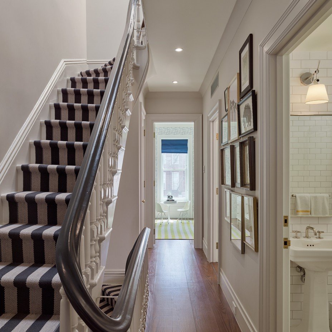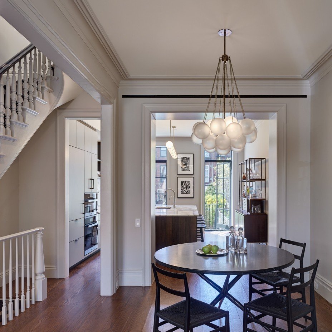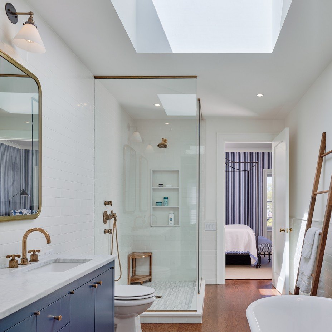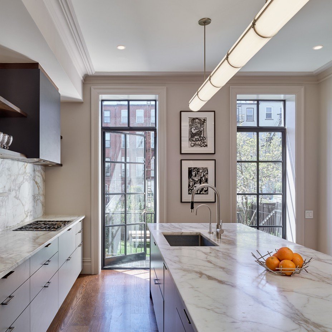West Brow
Location: Lookout Mountain, Tennessee
Services: Conceptual Design, Detailed Design, Construction Drawings
Contributors: Mockingbird Build (contractor), Robin Praino (interior design), James Mobley (muralist)
This family lives in a beautiful and historic part of Chattanooga with gorgeous views off the brow. The house had decent square footage but it needed to be allocated better to suit the family’s needs as their kids got older. By adding two dormers to the 2nd floor and reorganizing a hallway, we were able to create a private suite for a live-in au pair as well as maintain a playroom and 3 bedrooms with en suite bathroom access. Downstairs, the parents wanted more formal entertaining space for adults and yard space for kids. By removing a large deck and expanding into a small addition, we added a sunroom, office, and wet bar off the dining room.
St. Elmo
Location: Chattanooga, Tennessee
Services: Conceptual Design, Construction Drawings
Contributors: Build Forza (contractor), Jennifer Zellner (interior design)
After undergoing some questionable renovations through the decades, this vintage charmer did not suit its new family’s needs. The owners committed to renovating it down to the studs in order to reorganize the space better while adding a dormer on the rear for additional living space. Build Sage Design worked closely with the homeowner to increase the bed/bath count without making the spaces feel cramped. A former unused attic was transformed into a kid-haven complete with two bedrooms, bath, laundry and ample playroom with easy connection down to the kitchen. The master suite feels private despite being right off the living room. The gracious living, kitchen, and dining spaces get great light and flow easily to the back yard where this busy family spends much of their time.
Willow
Location: Chattanooga, Tennessee
Services: Conceptual Design, Detailed Design, Construction Drawings, Construction Guidance, Procurement
Contributors: Build Forza (contractor), Kurt Martig (landscape design)
This historic property sits at a prominent intersection in Ridgedale, one of Chattanooga’s oldest streetcar suburbs. It had a varied past as a boarding house, halfway house, offices, and most recently a small church. The new owners have a soft spot for old homes and saw the potential in this unique brick beauty. The ample square footage was more than they needed, so they took the opportunity to divide the spaces into a duplex—one side for their family and the other half as a rental unit. The division required some creative plan moves, bathroom renovation, and adding a totally new kitchen. By removing a defunct chimney, the rental kitchen now easily connects to the adjacent living space, allowing the owners to earn income and offset a significant portion of their mortgage.
Farragut
Location: Portland, Oregon
Services: Conceptual Design, Detailed Design, Construction Drawings, Construction Guidance, Procurement
Contributors: Kirby Gibson Design (contractor), Kurt Martig (landscape design)
Portland is known for being an incredibly walkable, bikable, and transit friendly city—making it a desirable place to live but ultimately quite expensive. These first-time homeowners knew they would need to find something in need to sweat equity in order to break into the competitive market. This vintage mid-century cottage fit the bill—the interior had never been updated, the yard was overgrown, and the exterior was pink. The couple removed decades of wallpaper, un-permitted additions, and scaled back the jungle of plants. New paint, bathroom, kitchen, and refinished floors throughout helped modernize this diamond in the rough in a great walkable neighborhood close to bus and light rail lines. Two years later, the couple was able to sell the property for 65% more than they originally paid.
Projects Completed at Emerick Architects
Portland, Oregon
2017-2021
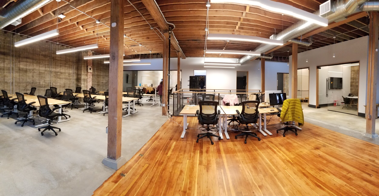

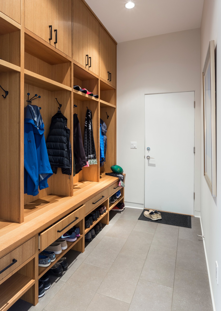
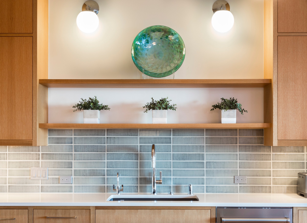



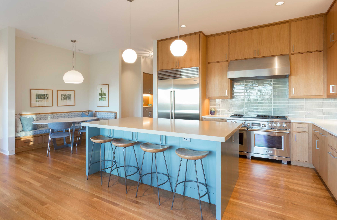

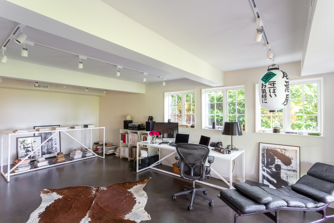
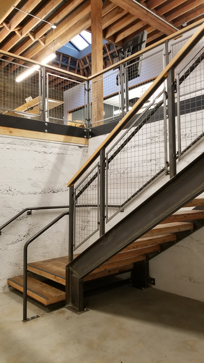

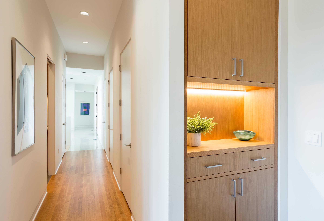

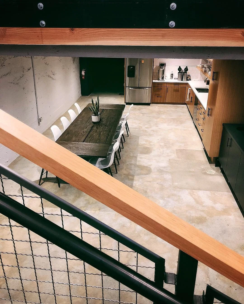




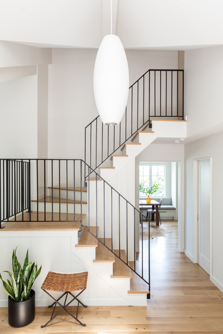
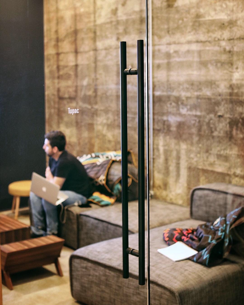



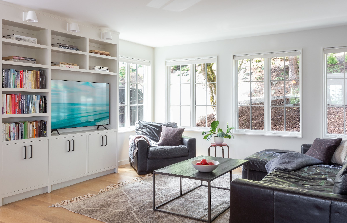
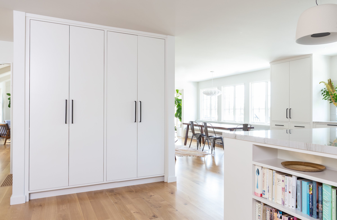


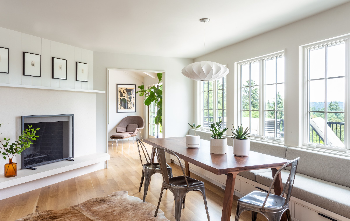
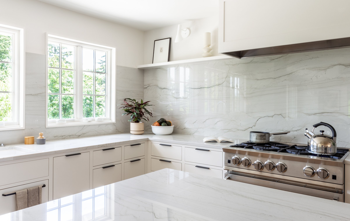
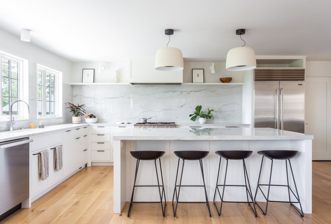


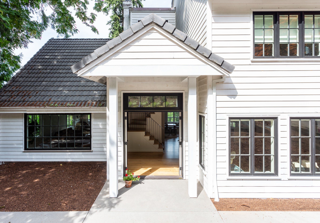

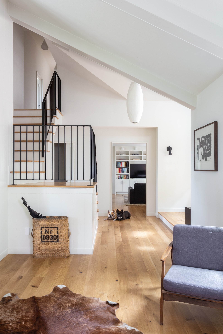
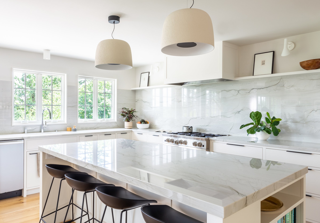
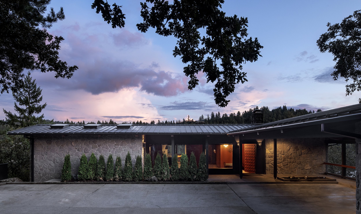
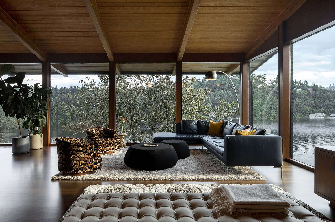
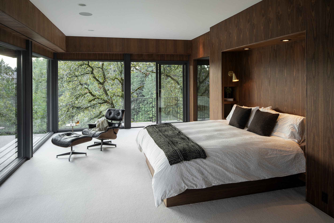

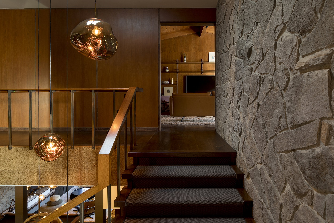

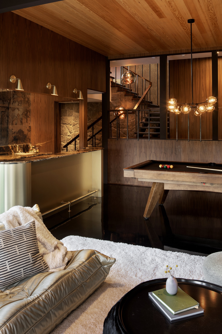

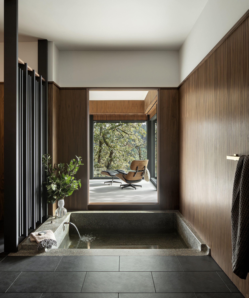
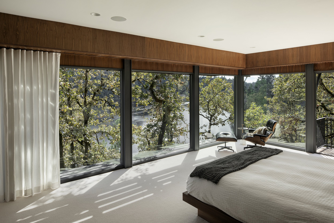
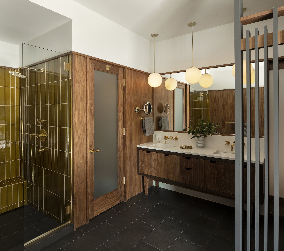



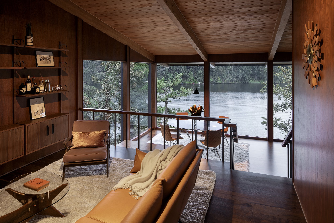



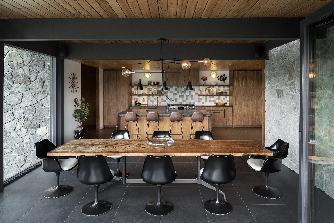

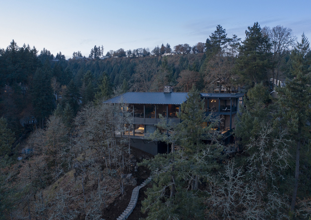
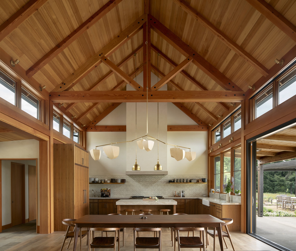
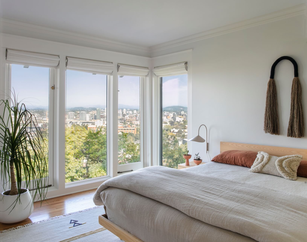
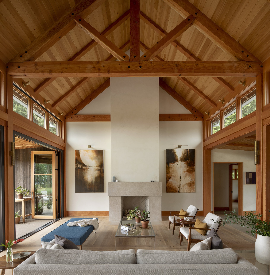
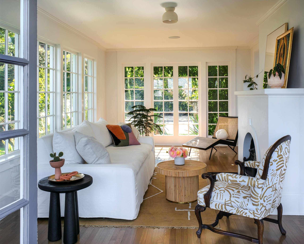
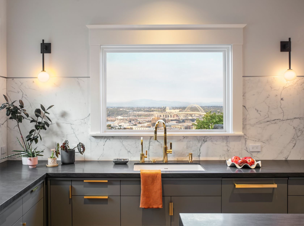
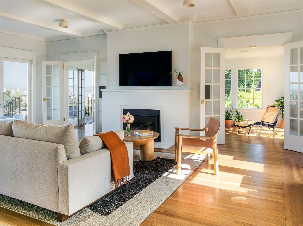
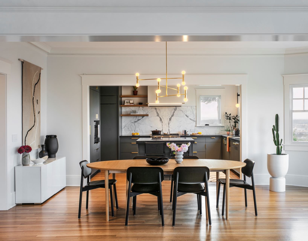
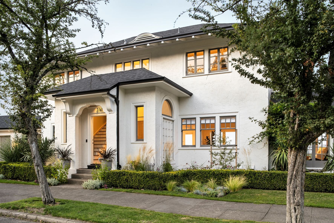
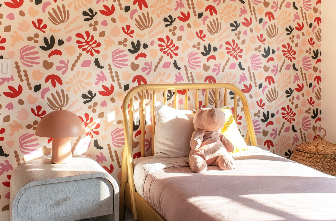
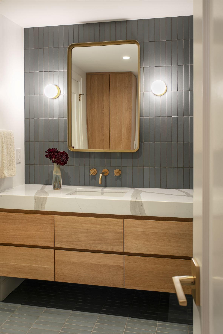
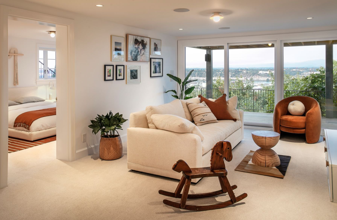
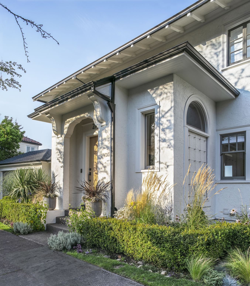
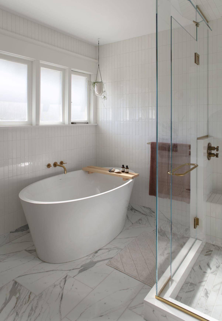
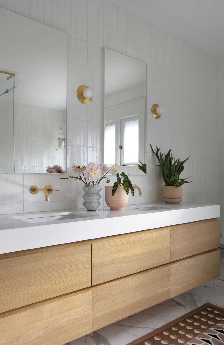
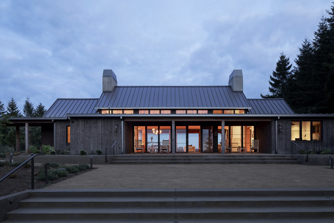
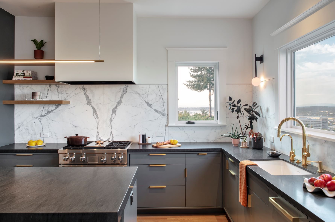
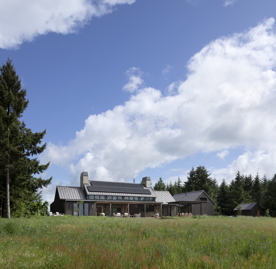
Projects Completed at Platt Dana Architects
New York City
2008-2016
